Penang Training Room Rental Layouts
Penang Training Room Rental Layouts
We have six rooms for various functions ranging from training, meeting, courses, workshops, seminars, conferences, and other functions. We are ready to arrange your room layouts depending on your meeting's purpose to meet your specific needs. Your room layouts and seating arrangements can facilitate an effective and conducive learning experience.
Please contact us for any special table setups!
| Room Name | Setup Per Room (Pax) | Setup Open Partition (Pax) | ||
| Classroom Style | Theater Style | Classroom Style | Theater Style | |
| Room 1 | 24 | 32 | 48 | 64 |
| Room 2 | 24 | 32 | ||
| Room 3 | 30 | 45 | 70 | 96 |
| Room 4 | 30 | 45 | ||
| Room 5 (Computer Lab A) | 36 | 60 | - | - |
| Room 6 (Computer Lab C) | 20 | 40 | ||
| Room 7 (Seminar Hall) | 25 | 50 | ||
Training Room Rental Floor Plan
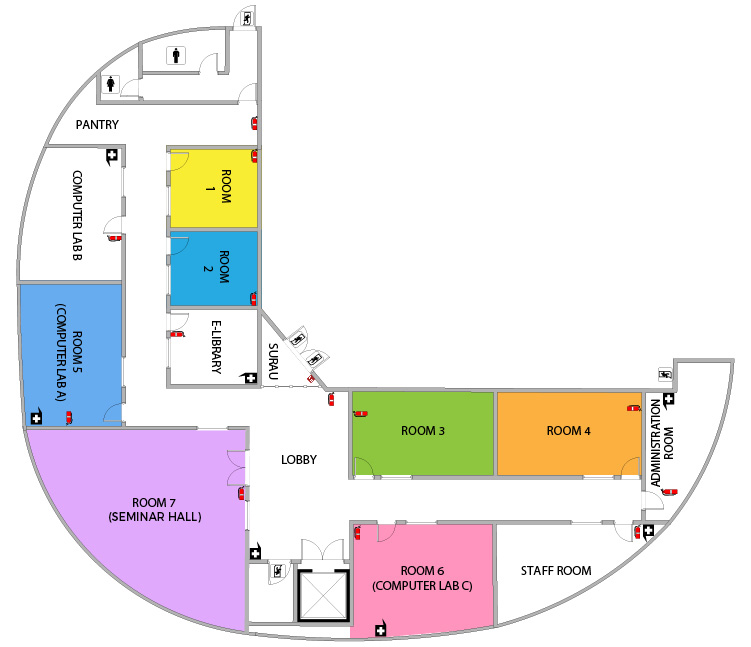
Floor Plan Indication
| Legend | |
 |
Emergency Exit |
 |
Shutter |
 |
Lift |
 |
Emergency Box |
 |
Fire Extinguisher Host |
 |
Fire Extinguisher |
 |
Male Toilet |
 |
Female Toilet |
 |
Curtain |
Event Space Seating Arrangements
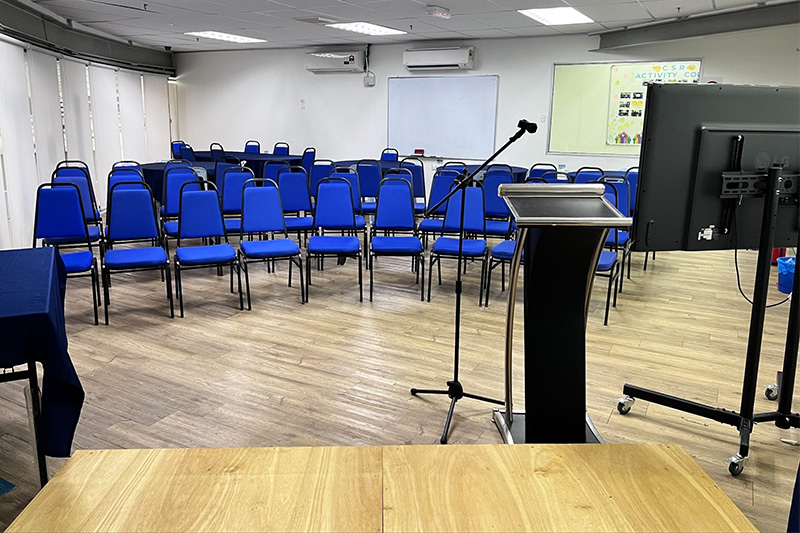
Seminar Hall
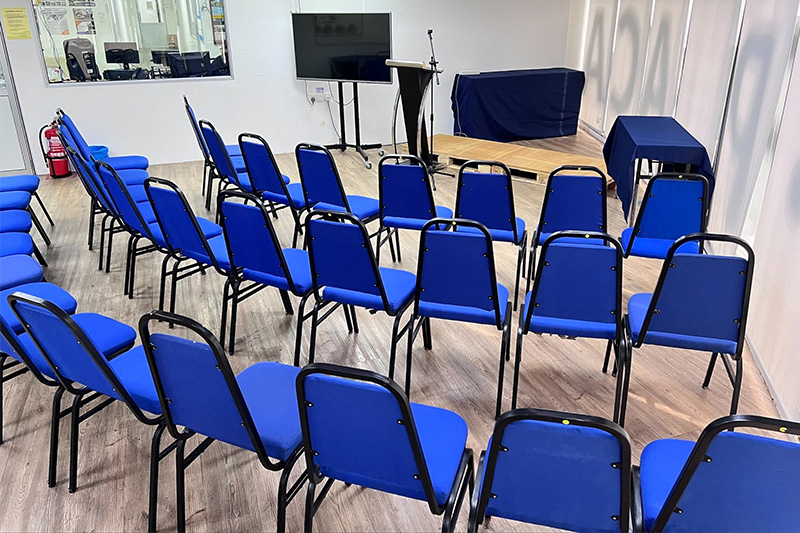
Seminar Hall
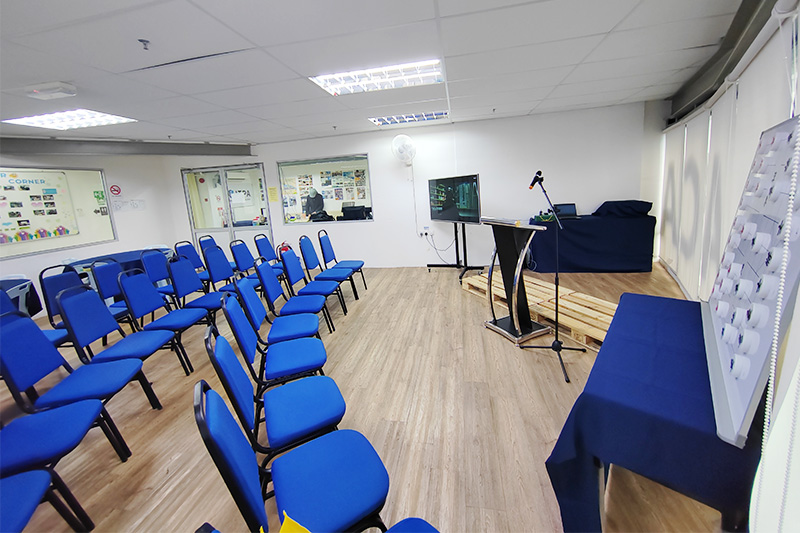
Seminar Hall
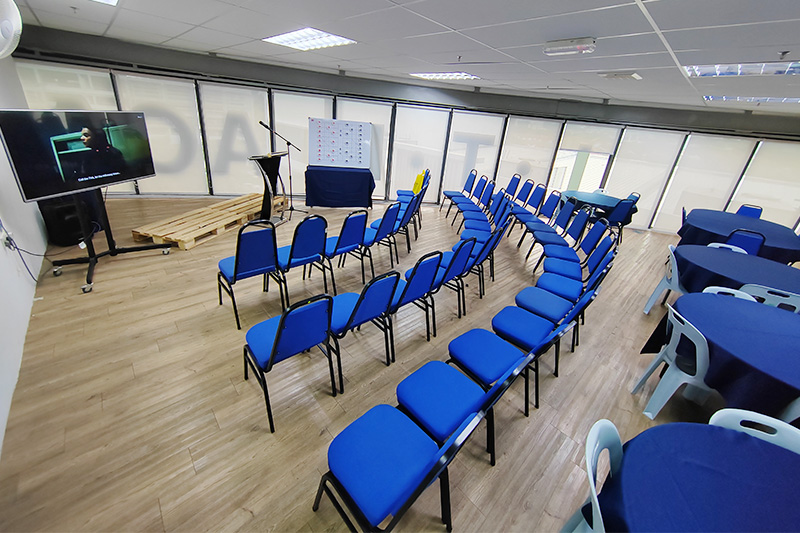
Seminar Hall
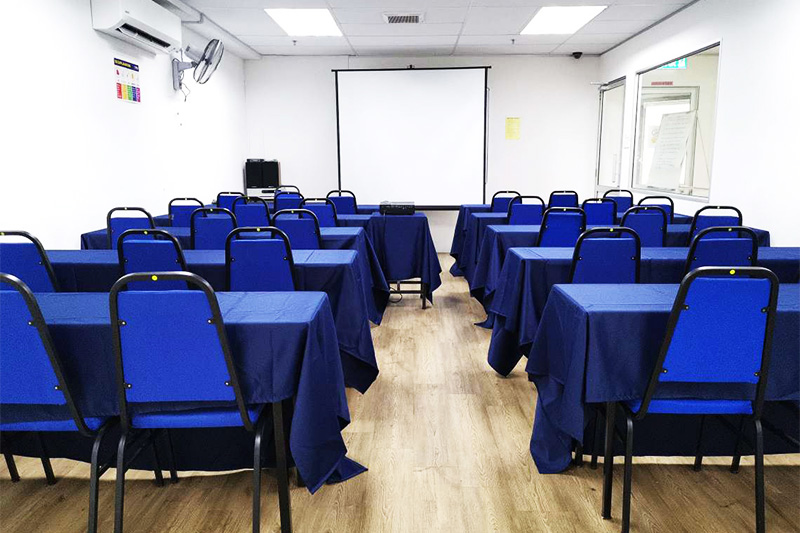
Blue Theme Tables with Chairs
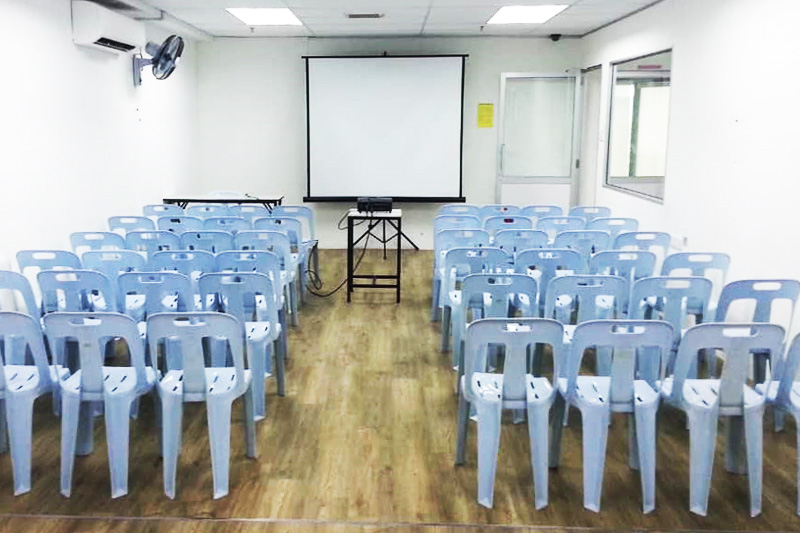
All Chairs (Seminar)
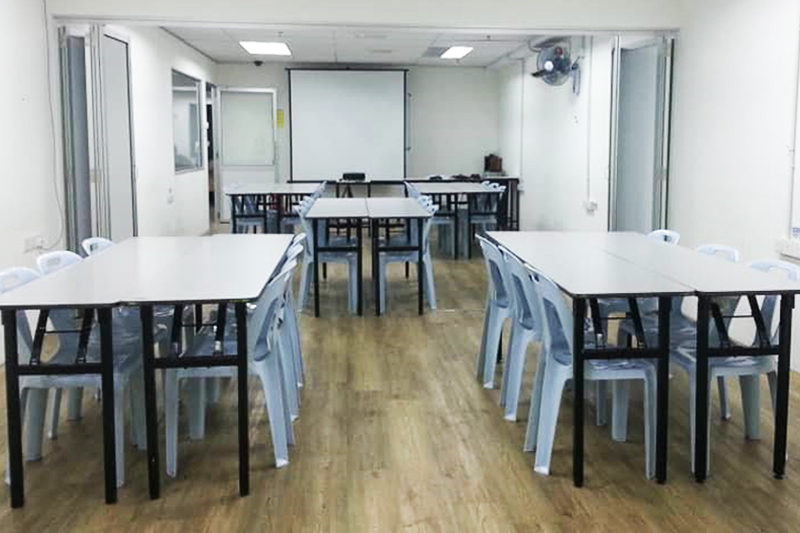
Multiple Group Discussion
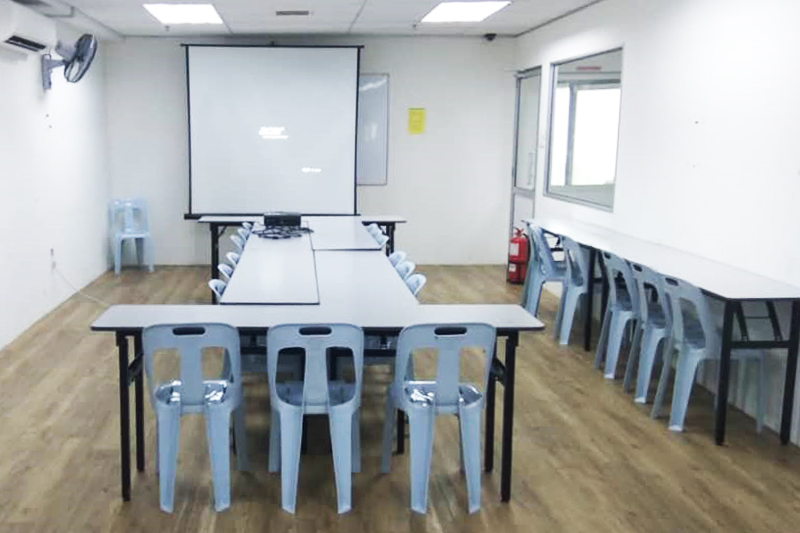
Big Group Discussion
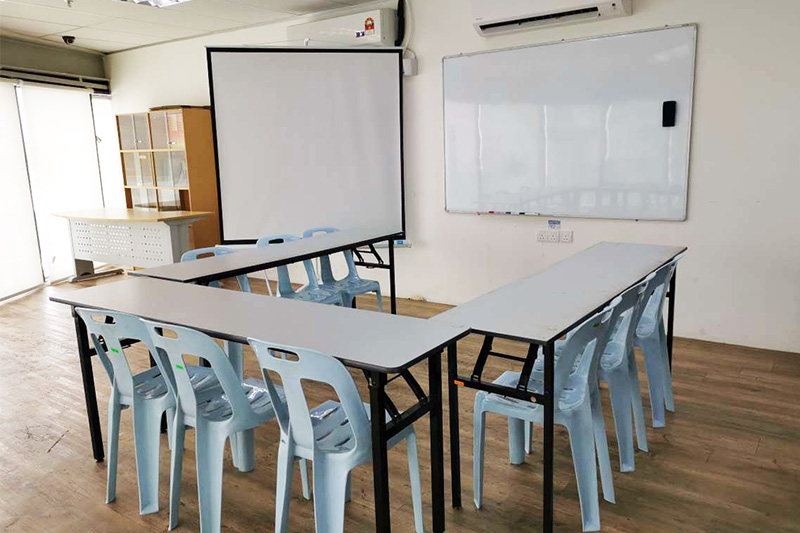
U-Shaped Layout
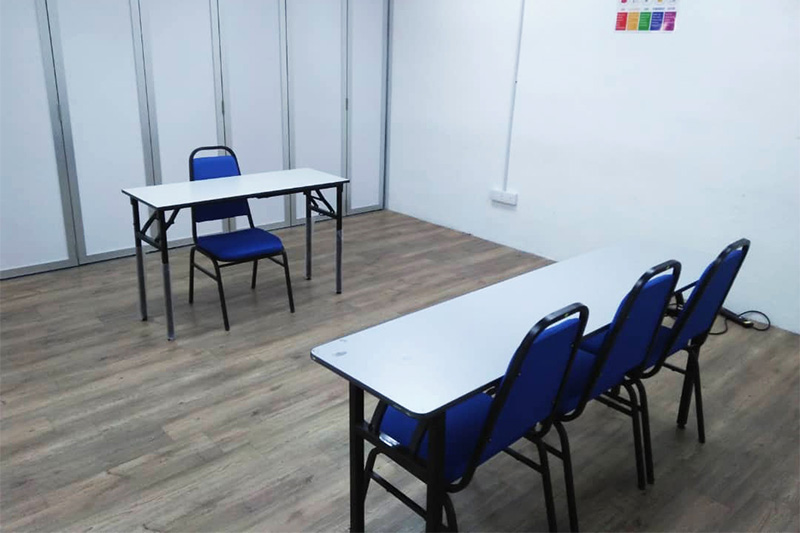
Interview Style
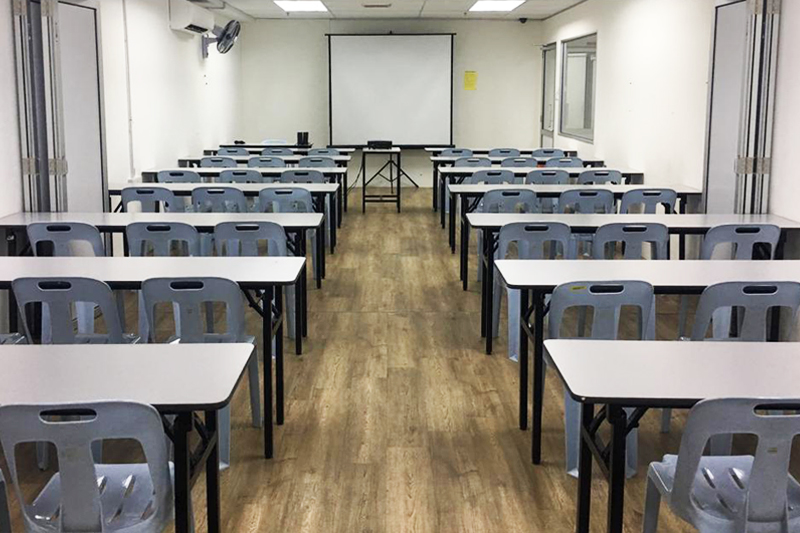
Classroom Style
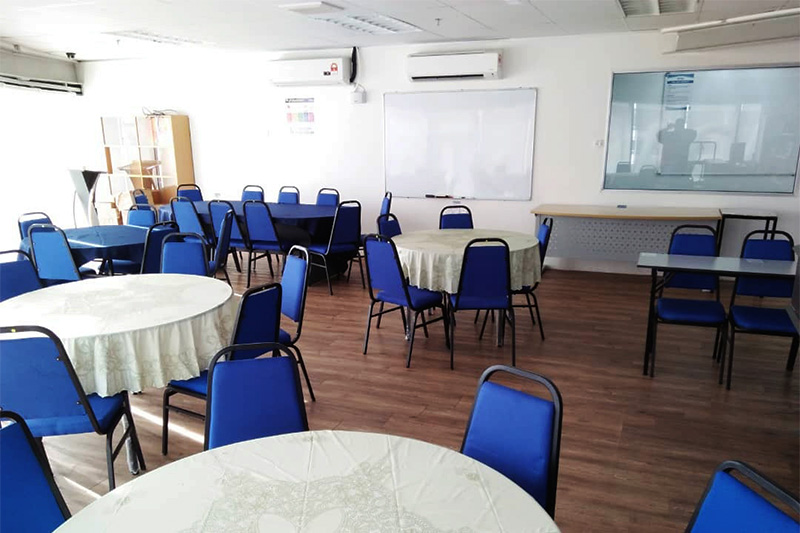
Round Tables with Chairs
